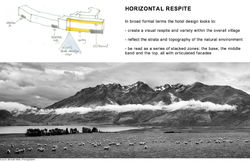Agata Halagarda
Architect
The Terraces Hotel
concept and schematic design
Kawarau Village, Queenstown, New Zealand, 2016-ongoing
The Terraces Hotel
concept - schematic design
Location: Queenstown, New Zealand
Participation in project: Dec '16- ongoing
Architectural office: Studio of Pacific Architecture
Usable floor area: 16 805 m2;
 The Terraces Hotel |  The Terraces New Development |
|---|---|
 The Terraces Hotel West View |  The Terraces Hotel North View |
 The Terraces Hotel Entry View |  The Terraces Hotel East View |
 Hotel Facade Colour Options |  Hotel Facade Colour Options |
 Hotel Facade Colour Options |  The Terraces Hotel Facade |
 The Terraces Hotel Section |  The Terraces Hotel design drivers |
 The Terraces New Development |
Design of new 4 star Hotel with 260 rooms, rooftop restaurant and car-stacker parking.
Hotel area: 16,805m2. Together with Apartment Building and Townhouses new development is occupying 38,000m2 section on the shores of Lake Wakatipu.
Responding to the immediate context, the proposed buildings step around and down a complex sequence of terraces and escarpments. They negotiate between the various scales of their built alpine village environment – from individual houses to higher density lakefront visitor accommodation.
Hotel design drivers were to provide horizontal visual respite and variety within the overall village. It’s form is reflecting the strata and topography of the natural environment. Hotel architecturally reads as a series of stacked zones: the base with parking and back of the house functions that visually grounds the building and acts as link between the street and cantilevered building above; the middle band with series of layers and rhythm reflecting modularity of hotel rooms and the top with elegant rooftop restaurant and view terrace allowing visitors to enjoy the sun and spectacular Queenstown Lake vistas.